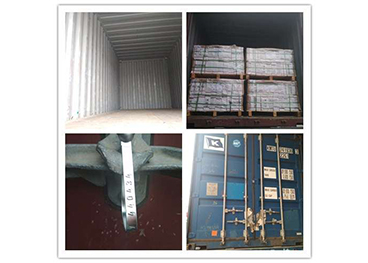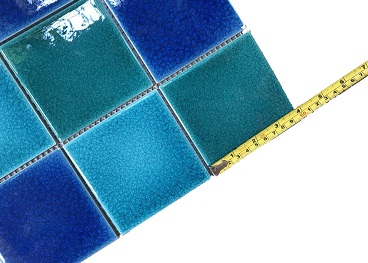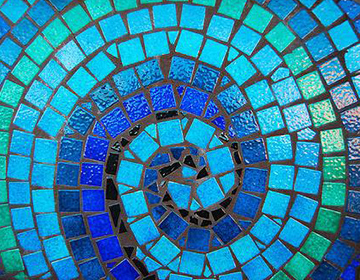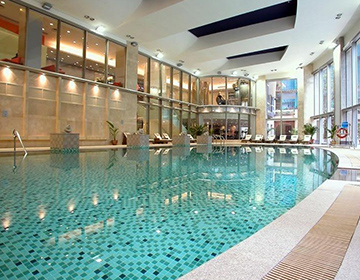How to Build a Lean-To Shed
Building the Shed
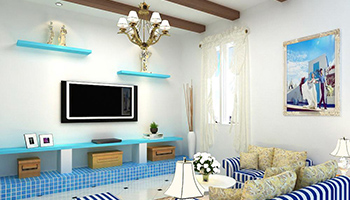
The shed shown here is 6 feet long by 4 feet wide. You can easily expand its dimensions in increments of 2 or 4 feet.
To construct the framing for the shed’s floor
Cut two pressure-treated 2 by 4s to a length of 6 feet for the rim joists. Then position six 45-inch-long floor joists between the rim joists 16 inches on center (with the exception of the last one, as shown in the floor joist detail at right). Attach them with 16d nails.Cut two pressure-treated 4 by 4s to a length of 6 feet for the skids. Position the frame on the skids, and, when square, toenail the floor joists to the skids.Attach 3/4-inch tongue-and-groove plywood flooring onto the frame.
The walls for the shed are constructed separately and then raised onto the frame
Start with the back wall, which is 8 feet high with 6-foot-long top and bottom plates and four studs placed 18 inches on center. The tops of the wall studs are mitered at 18 degrees. Attach the wall to the floor frame and temporarily brace it.
The front wall has a 6-foot-long top plate and two 1-foot-long bottom plates, leaving space for a 4-foot-wide door. The four wall studs are 81 1/4 inches long; install them as shown in the front framing detail at left. Next, install the 73-inch-long jack studs, and then attach the 51-inch-long doubled header. Finally, attach the 6 1/4-inch-long cripple studs.
Raise the front wall, attach it to the floor, and temporarily brace it.The side walls have top and bottom plates 41 inches long and studs 81 1/4 inches tall. Raise them, attach them to the floor, and temporarily brace them if needed. When all wall sections are square, attach them at the corners with screws.
The frame of the roof
Consists of four 2-by-4 rafters cut so that they rest on the front- and rear-wall top plates, as shown in the rafter detail at right. Install a gable stud directly over the center studs on both side walls to fit between the end rafter and the top plate. Install the sub-fascia and then the fascia to the front ends of the rafters.
Position pieces of T1-11
Siding on the front and sides of the shed so that they are flush with the bottom of the rim joists. Attach the siding with 8d galvanized nails spaced every 8 inches.Cover the rear wall with 1/2-inch CDX plywood from the bottom of the rim joists to the tops of the rafter ends.

